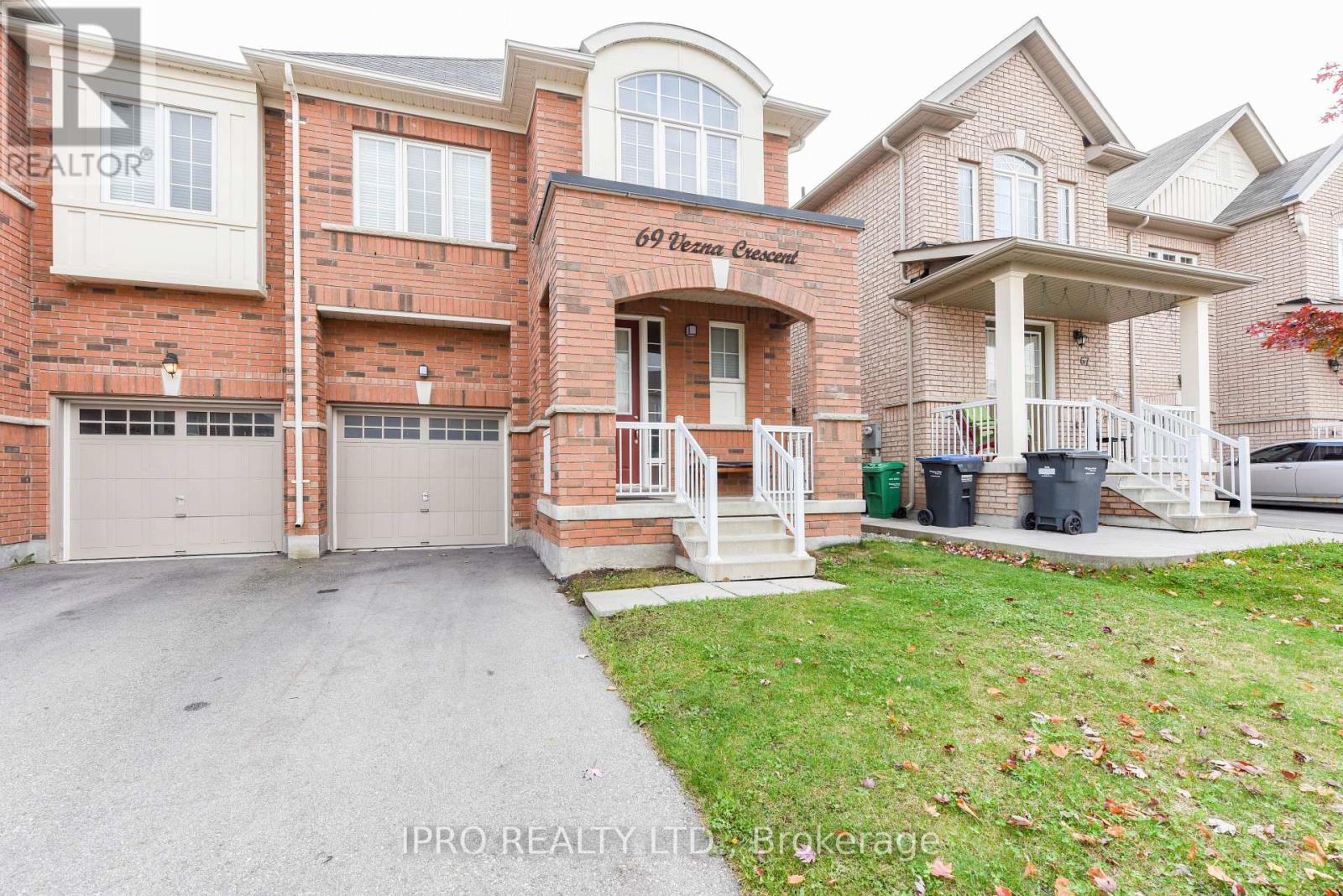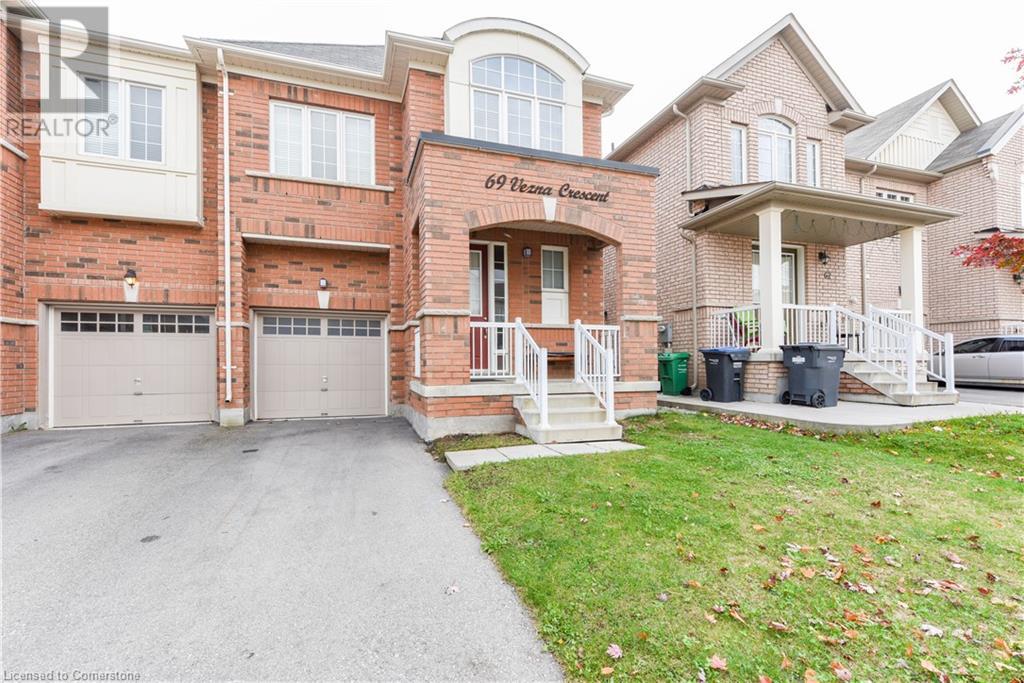Free account required
Unlock the full potential of your property search with a free account! Here's what you'll gain immediate access to:
- Exclusive Access to Every Listing
- Personalized Search Experience
- Favorite Properties at Your Fingertips
- Stay Ahead with Email Alerts





$1,299,000
9 WHITEWASH WAY
Brampton (Fletcher's Meadow), Ontario, L6X4T3
MLS® Number: W10417577
Property description
Welcome to this spacious 4+3 bedroom, 4 bath Sun -filled detached home with 8-car parking in Brampton. Step through double doors into a foyer with Open to above and main floor featuring a bright open-to-above living and dining room with high ceilings, custom light fixtures, and large windows. The kitchen comes with stainless steel appliances, ample storage, pot lights and a breakfast area with a walkout to the backyard. A cozy family room with a fireplace, pot lights, and an office/den complete the main floor, along with a convenient powder room. Upstairs, the primary bedroom offers a 4-piece ensuite and walk-in closet, while three more bedrooms have closets and share a 3-piece bath. The finished basement, with a separate entrance, includes a living area, three bedrooms, and a shared 3-piece bath, perfect for additional living space. The large backyard is ideal for gatherings and summer fun. A wonderful home with plenty of room for everyone!
Building information
Type
*****
Appliances
*****
Basement Development
*****
Basement Features
*****
Basement Type
*****
Construction Style Attachment
*****
Cooling Type
*****
Exterior Finish
*****
Fireplace Present
*****
Flooring Type
*****
Foundation Type
*****
Half Bath Total
*****
Heating Fuel
*****
Heating Type
*****
Size Interior
*****
Stories Total
*****
Utility Water
*****
Land information
Amenities
*****
Fence Type
*****
Sewer
*****
Size Depth
*****
Size Frontage
*****
Size Irregular
*****
Size Total
*****
Rooms
Main level
Library
*****
Kitchen
*****
Family room
*****
Dining room
*****
Living room
*****
Basement
Bedroom
*****
Bedroom
*****
Bedroom
*****
Second level
Bedroom 4
*****
Bedroom 3
*****
Bedroom 2
*****
Primary Bedroom
*****
Courtesy of RE/MAX REALTY SPECIALISTS INC.
Book a Showing for this property
Please note that filling out this form you'll be registered and your phone number without the +1 part will be used as a password.









